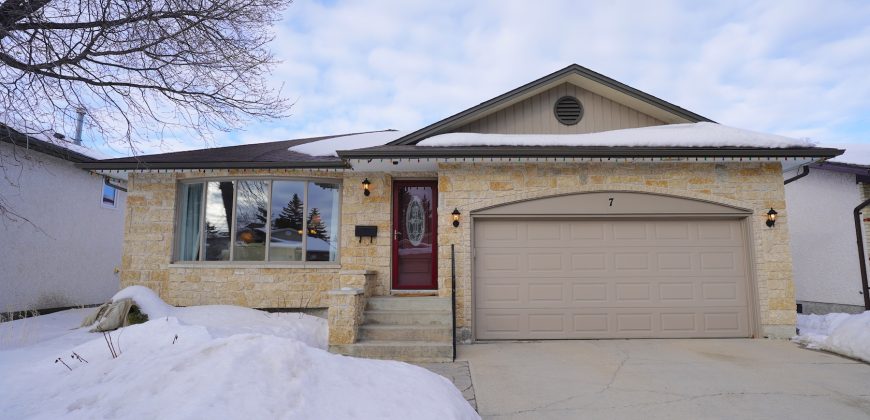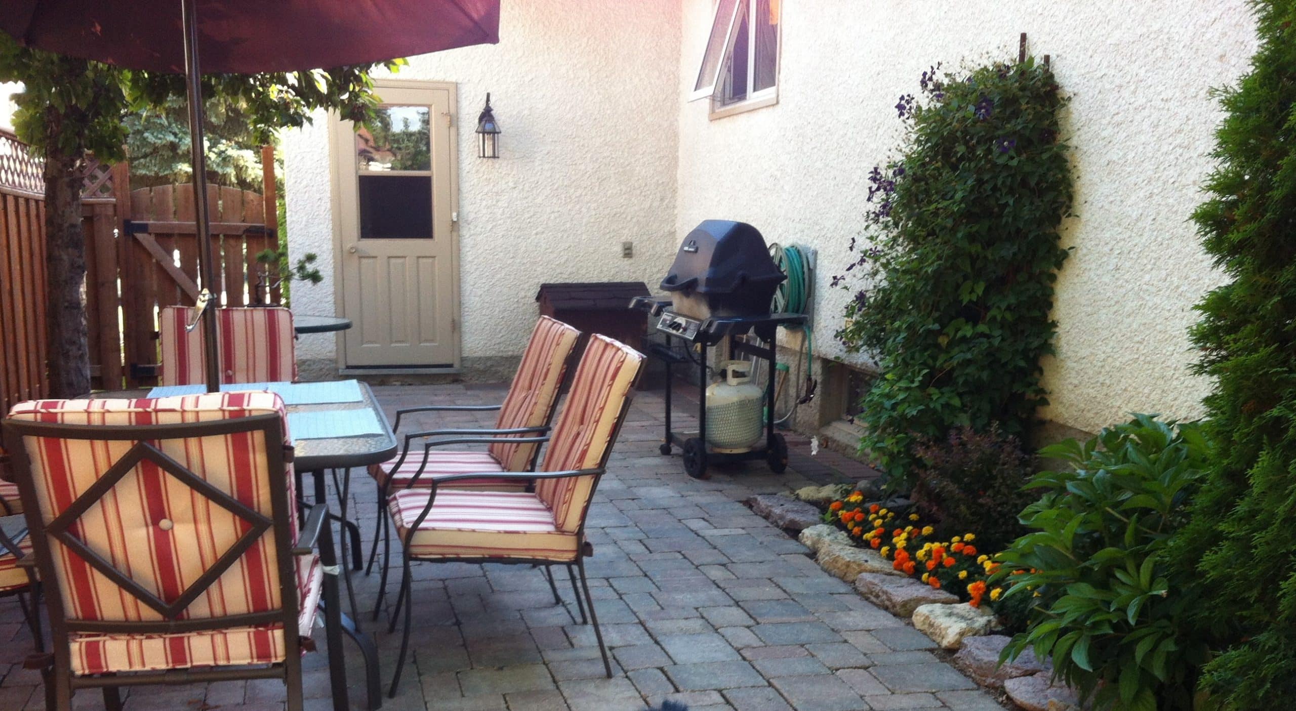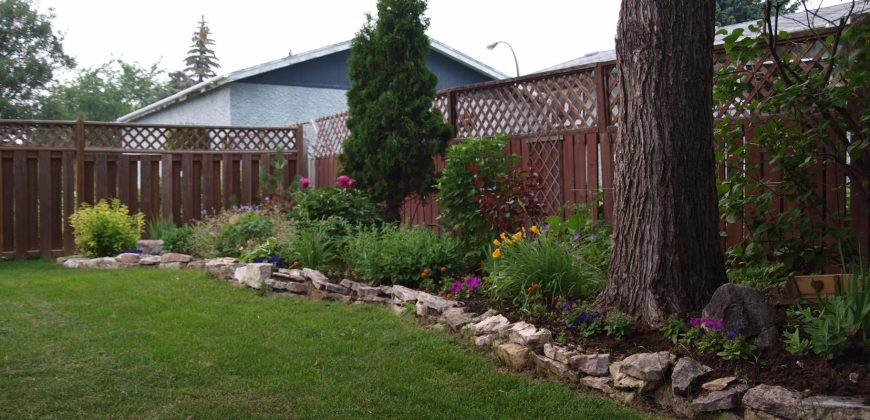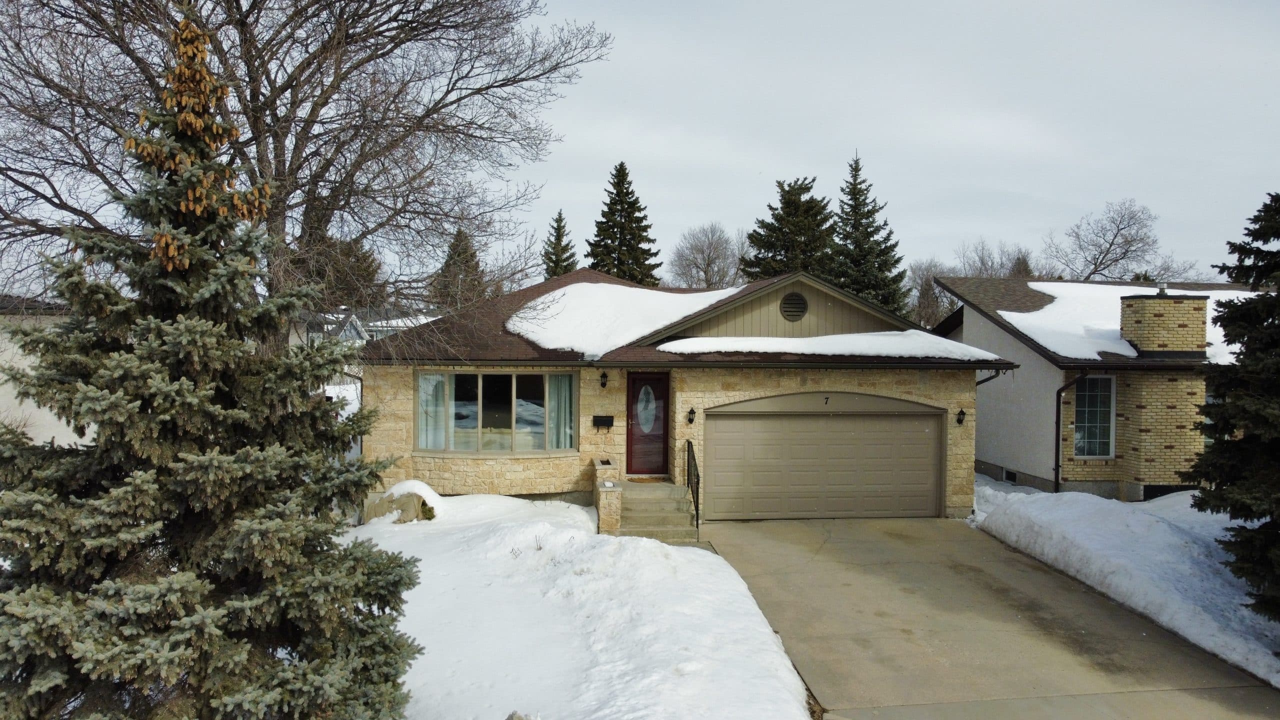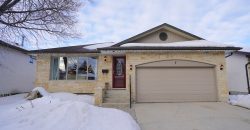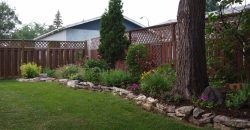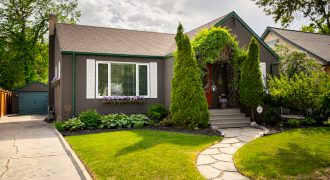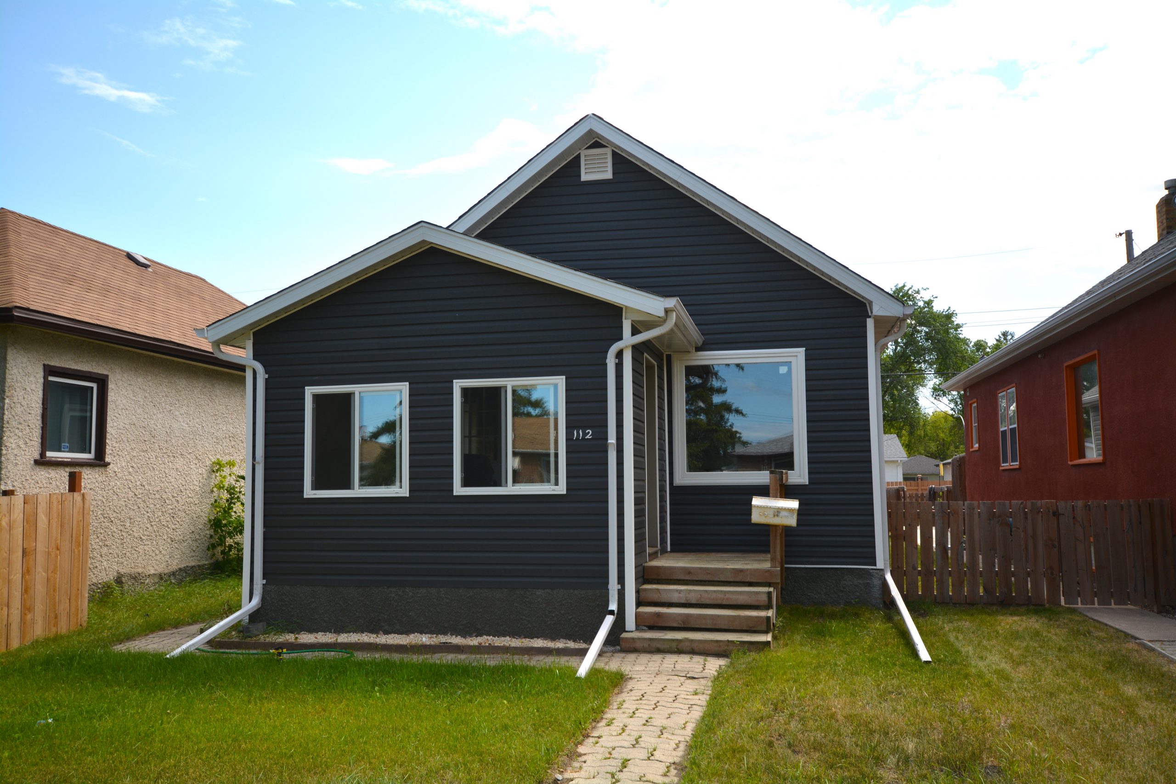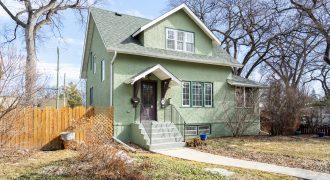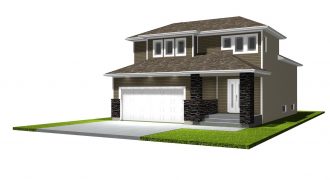7 Carrie Cove – North Kildonan House For Sale
9985
Property ID
1,350 SqFt
Size
4
Bedrooms
2.5
Bathrooms
Description
Welcome to 7 Carrie Cove, a stunning and beautifully maintained family home located in the desirable North Kildonan area of Winnipeg, Manitoba. This spacious 4 bedroom, 2.5 bathroom home has been lovingly cared for by its long-term owners, and is full of upgrades and special features that make it truly stand out.
Upon entering the home, you will be greeted by a warm and welcoming atmosphere that immediately feels like home. The main floor features a large living room and dining room with plenty of natural light streaming in through the large windows. The updated kitchen boasts modern appliances, ample storage space, and a convenient breakfast nook for casual dining.
Upstairs, you will find three generously sized bedrooms, each with its own unique charm and character. The master suite is a true retreat, with an updated ensuite bathroom that includes a luxurious tile walk-in shower and glass door. This, coupled with an open concept kitchen/living/dining space make it ideal for entertaining!
The fully finished basement offers a large recroom, one more bedroom, a bonus room and another bathroom, perfect for guests or as additional living space. The cozy gas fireplace adds warmth and ambiance to the spacious living area.
The fully finished laundry room features a sink and additional storage space, making laundry day a breeze.
Outside, the fully fenced yard provides a private oasis for relaxing or entertaining. The double attached garage offers plenty of storage space and makes coming and going a breeze. This home is conveniently located near all levels of schooling, walking paths, and many other amenities, making it the ideal location for families of all sizes.
call today to book your private showing!
Address
- Country: Canada
- Province / State: Manitoba
- City / Town: Winnipeg
- Neighborhood: Northeast Winnipeg
- Postal code / ZIP: R2G 3M1
- Property ID 9985
- Price $449,900
- Property Type Residential
- Property status Sold
- Bedrooms 4
- Bathrooms 2.5
- Year Built 1983
- Size 1,350 SqFt
- Label Sold
Get Directions
Walk Score
-
43
Walk Scores Car-Dependent View more
-
67
Bike Score Bikeable View more
Contact
Similar Properties
Roberta Ave – Fraser’s Grove
$339,900Showings start May 19, 2020 with offers accepted May 24, 2020. Located on one of the most sought after streets in Fraser’s Grove and just a short walk to Angus McKay School, this is the perfect home you’ve been waiting for! With beautiful finishes inside and out, this nearly 1000 square foot bungalow offers an […]
Showings start now with offers presented Sunday August 9. Situated in the heart of Transcona, this 870 square foot open concept bungalow is perfect! Featuring a large open living space with newer carpet, newer windows, fresh white kitchen with newer countertops, updated bathroom, large master bedroom, updated vinyl siding outside, high eff furnace, storage shed, […]
Greene Ave – Fraser’s Grove
$349,900Looking for the perfect home for a growing family? Then look no further than the “green house on Greene!” Right on the corner of Green Ave and Woodvale, next to Angus McKay Elementary School, this meticulously maintained home is simply dripping with character and features numerous upgrades, including a gas fireplace, standalone tub with classic […]
JUST 429,900! Construction starting soon! Danzante Living by AWC Builders offers this exclusive pre-purchase pricing on this 1500 square foot Marissa Revolution Series home! Experience what a custom builder SHOULD be including! ICF Foundation system, quality finishes throughout, quality kitchen, open concept living spaces, large bedrooms, luxury flooring, pick all of your own finishes! Contact […]

